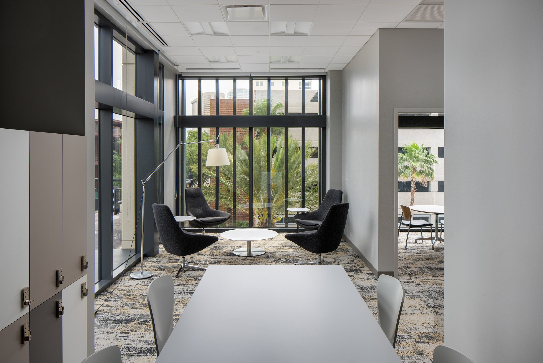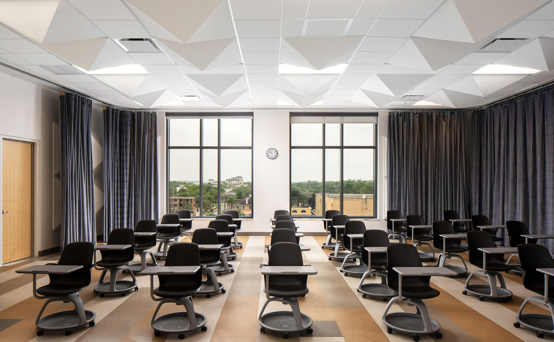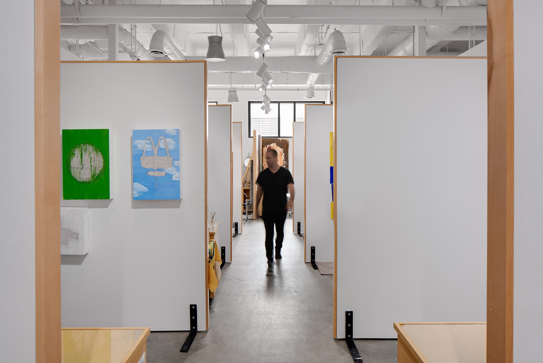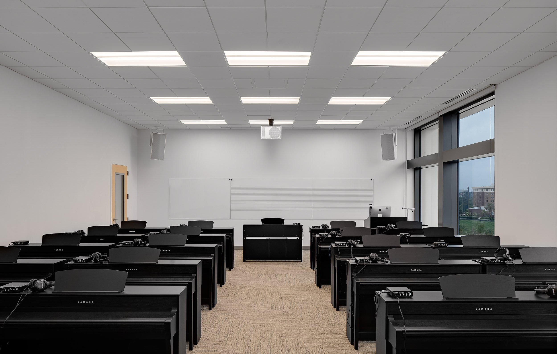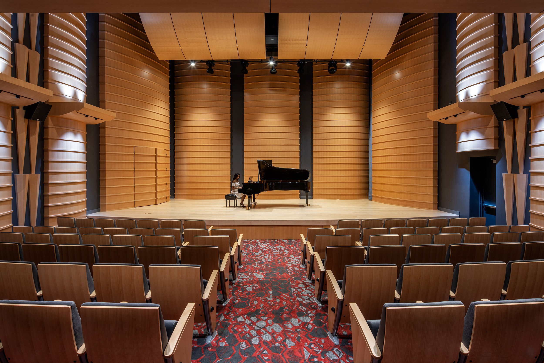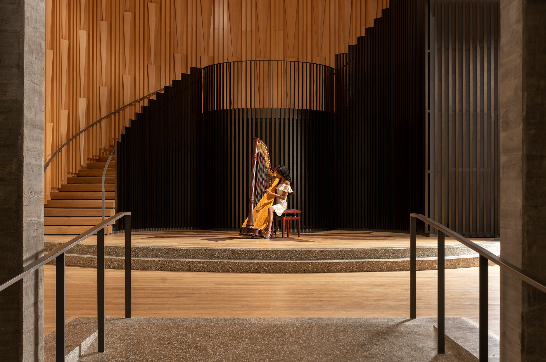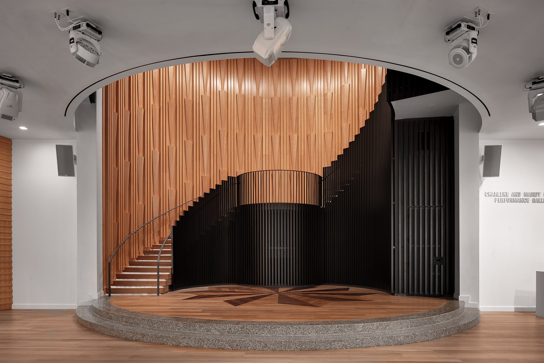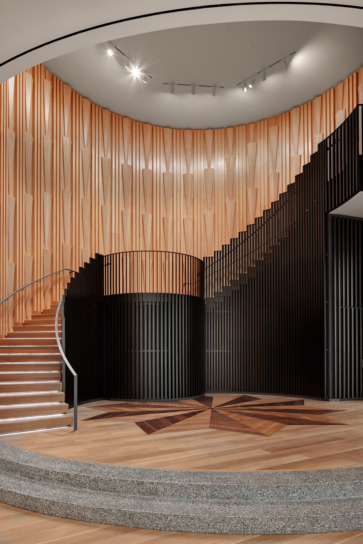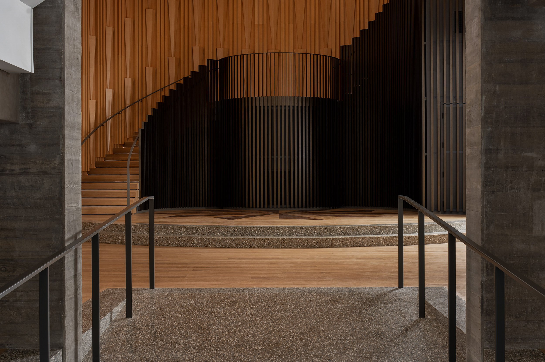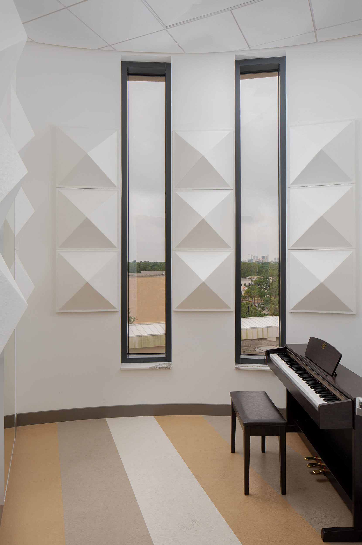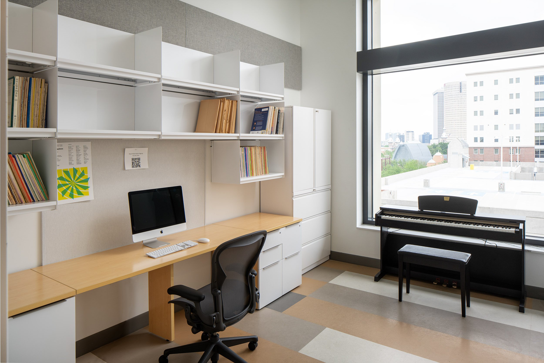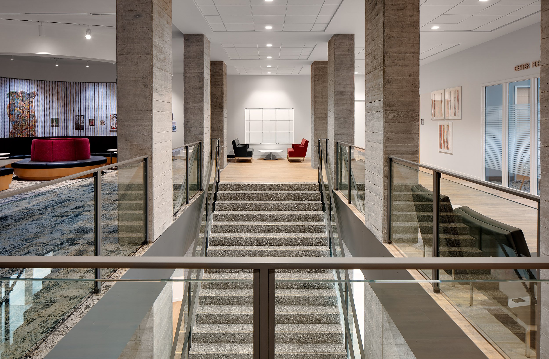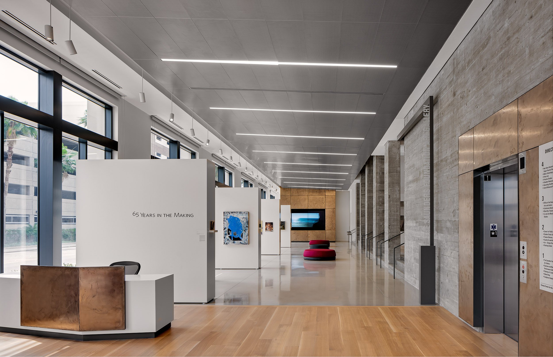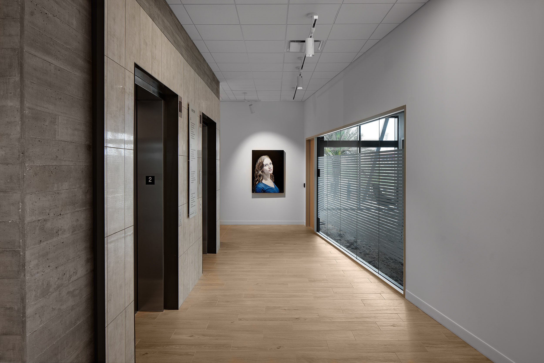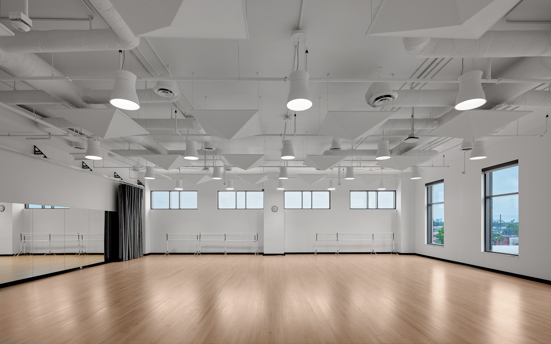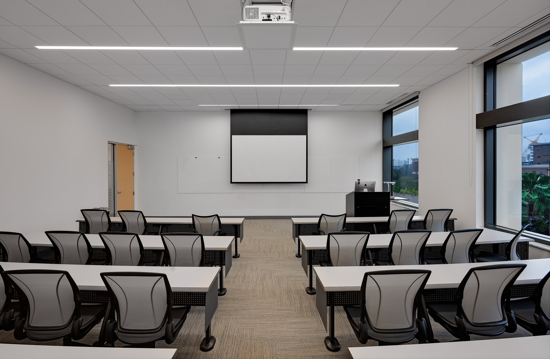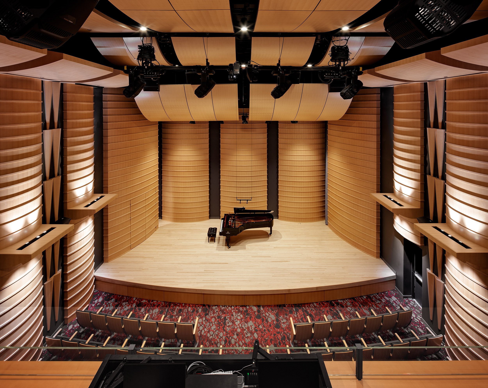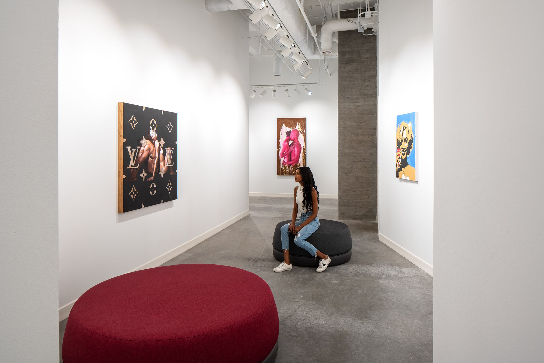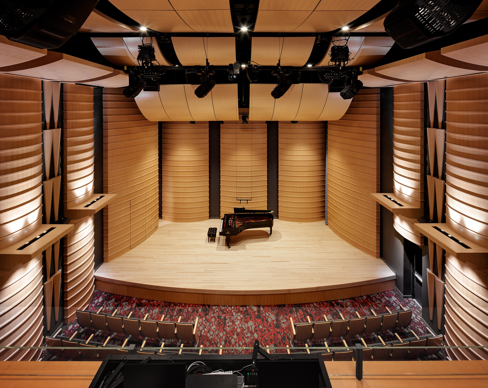
THE FERMAN CENTER FOR THE ARTS
UNIVERSITY OF TAMPA
The Ferman Center For the Arts is set to make The University of Tampa a premier Arts program in the US. The 90,000 square-foot project, designed by KWJ Architects, serves ten different art disciplines and is the largest building on UT’s campus.
ARCHITECT: KWJ ARCHITECTS
LOCATION: TAMPA, FL
AREA: 92,000
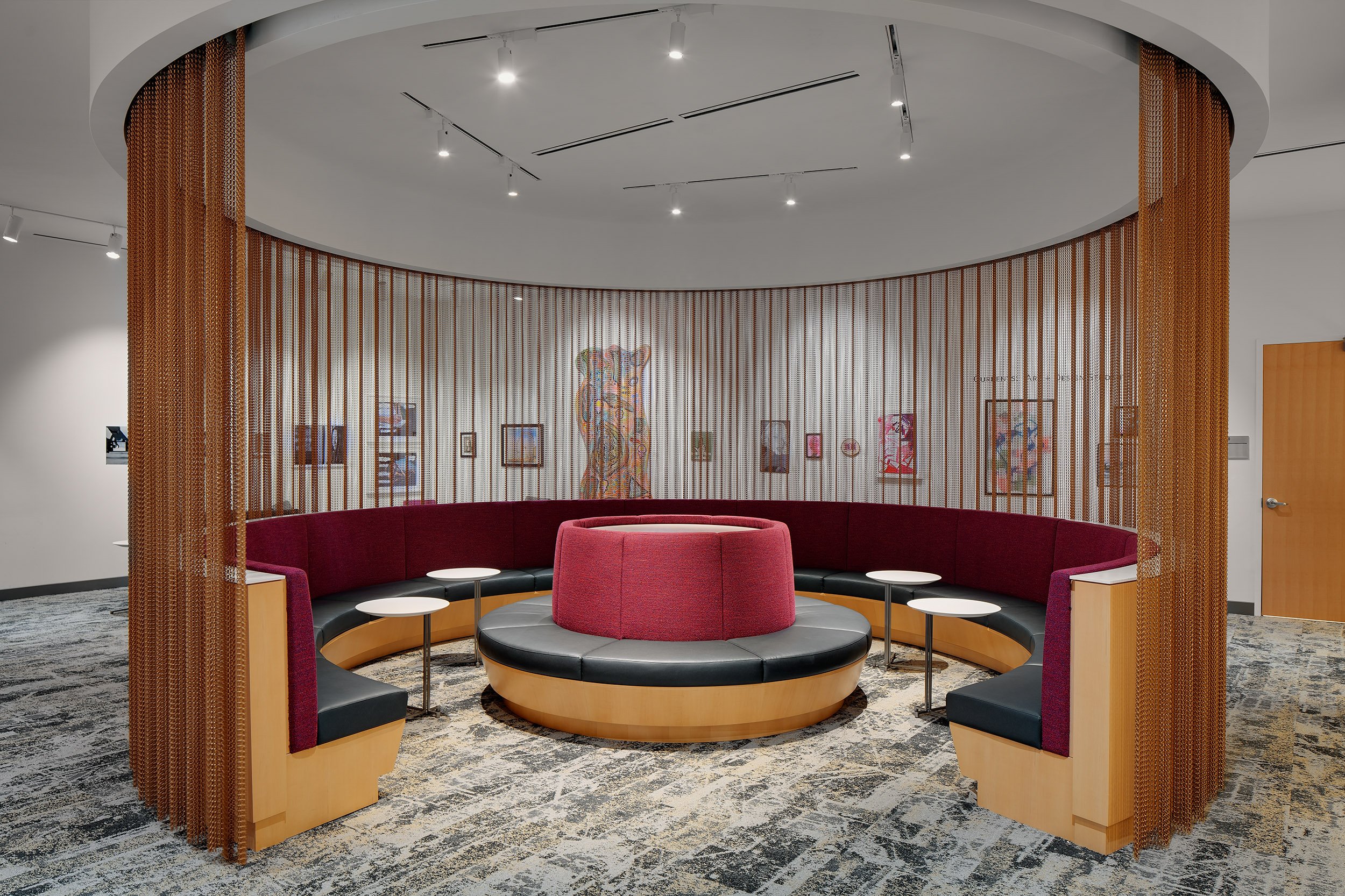
as beautiful as it is complex
Featuring glass, wood, red brick, and steel exterior, the Ferman Center's design stands out while still complementing the existing buildings on campus - including the iconic Plant Hall.
Inside, the contemporary space is functional and dynamic. The lobby's central focus is an artistic, circular staircase with a performance area, meant for everything from readings to live music, at the base. The Center features over 200 pieces of original artwork comprised entirely of the curated pieces produced by students, faculty, and visiting artists.
The 4-story building has theaters, galleries, practice spaces, and sound studios stacked around each other. But the spaces needed to function individually without comprising the sound quality or causing distractions in the areas next to them. To achieve this, Ellison and KWJ worked together on state-of-the-art design and building techniques. The entire fourth floor has enhanced acoustical features, including eight layers of drywall and eight inches of insulation, which isolate this floor from the rest of the building.
Additionally, there are more than ten different types of floor coverings throughout the building to accommodate a wide variety of uses. Now dance studios, recording studios, wood shops, and all the various rooms co-exist in harmony. Additionally, this was all achieved while still allowing the building to be a candidate for LEED certification by the US Green Building Council.
